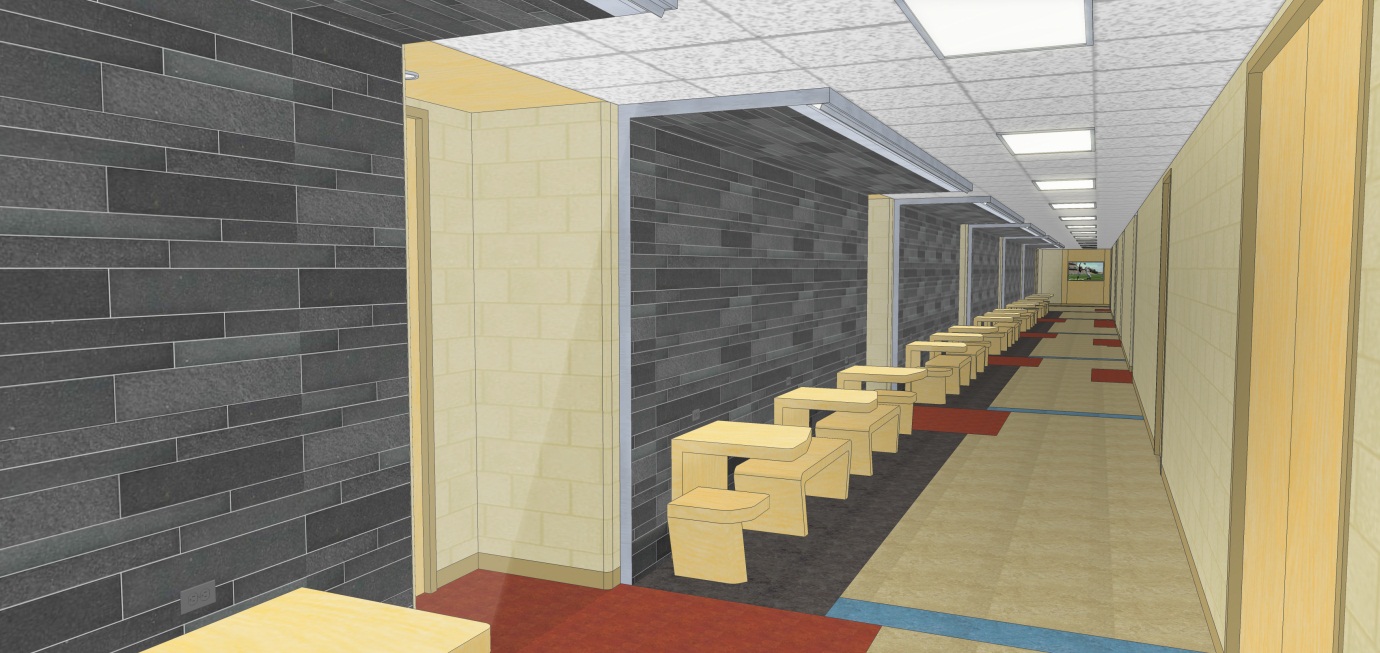Alex Manoogian Hall (Manoogian) is located at 906 W. Warren Avenue, in the southwest corner of the main campus. Constructed in 1970, Manoogian is one of the university’s primary general-purpose classroom buildings. Various academic units including Anthropology, Journalism, Languages, the English Language Institute, the World Bridge, and Communications and the ethic heritage rooms are located in the building.
The proposed renovation of Manoogian’s second floor will upgrade the teaching and learning environment of twenty-three general-purpose classrooms and four ethnic rooms. The project scope on the second floor will include:
• demolition of ceilings, lighting, heating and cooling equipment and distribution systems,
• significant asbestos abatement of spray-on fire proofing material
• replacement of heating and cooling ductwork, terminal units and related building automation controls for occupant comfort and energy conservation,
• expansion of fire suppression and fire alarm systems,
• replacement of electrical, voice and data distribution systems,
• replacement of finishes including ceilings, lighting systems and flooring,
• installation of new instructional technologies including teacher stations,
• installation of accent features and seating areas in the corridors and elevator lobby,
• replacement of all classroom furniture, including appropriate provisions for disabled persons
A noteworthy feature is the occupancy sensors that will be integrated with air quality sensors to throttle back on heating and cooling equipment when the space is unoccupied or when indoor air quality is properly oxygenated. These sensors will be installed on the first floor as well as some upgraded temperature controls to provide better occupant comfort and energy conservation.
The proposed renovation of the Second floor follows five other capital projects implemented in recent years. These projects focused on Manoogian’s basic building infrastructure systems and exterior envelope. In 2009, an extensive renovation was completed on the first floor. This project will complete another floor of these interior upgrades.
Rendering of proposed corridor renovations
Corridors and the elevator lobby will receive new wood benches and tables to provide space for students to meet or wait for classes. New lighting and wall tile, power/data outlets enhance this space so students can utilize their laptops/tablets to work collaboratively.
